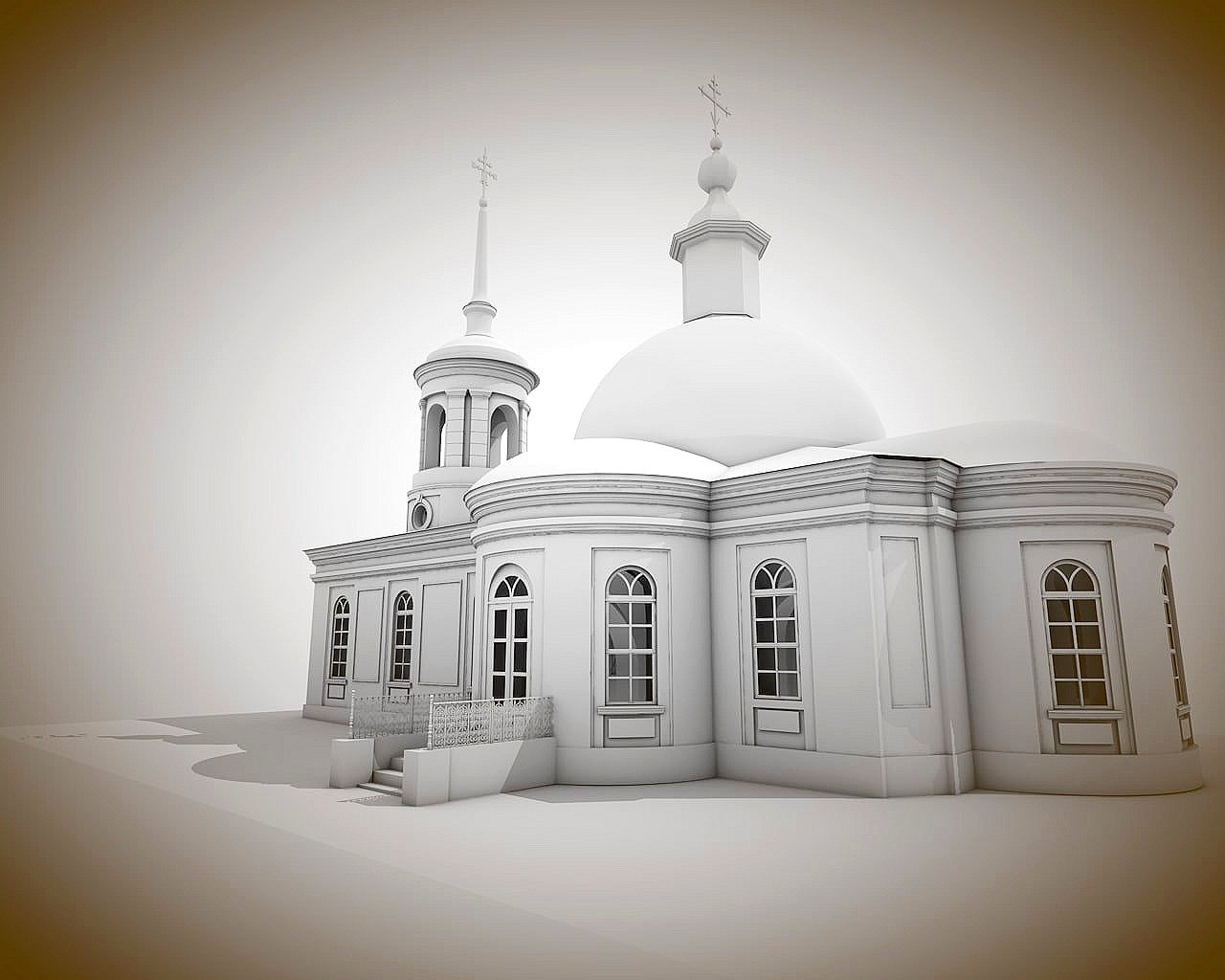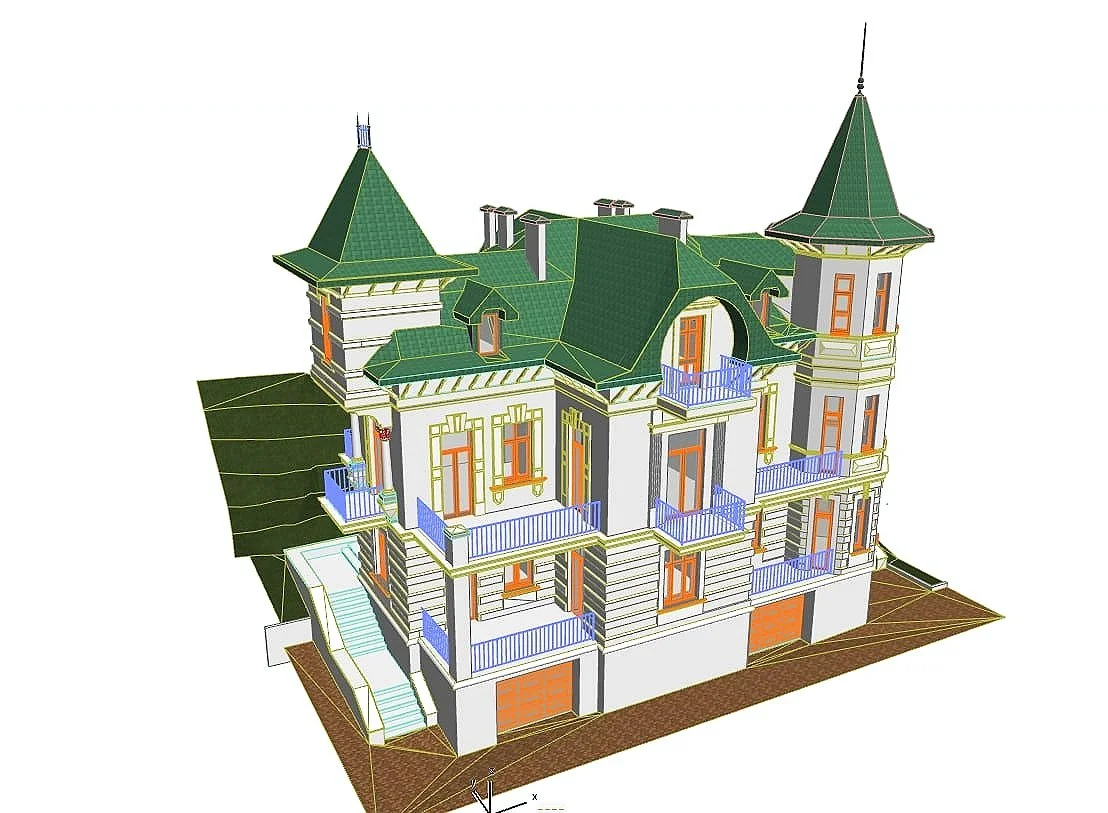
3D modeling of buildings and premises
We create 3D models of existing buildings and structures based on the results of laser scanning for reconstruction (redesign) or restoration of the object
Qualified specialists will help to recreate digital twin of the current building precisely. The exceptional spatial accuracy of the model is ensured by the initial data collection based on the laser scanning technology. We work in Prague, Czech Republic, and all over Europe.
3D modeling of apartments, cottages, factories or any other building in CAD software: Revit, AutoCAD, ArchiCAD, SketchUp. Any level of detail (LOD). Enriching the model with existing equipment and engineering networks, collision check.
Advantages of working with us
Provide high spatial accuracy of the 3d model
1
Any level of detail (LOD)
2
Engineering systems collision checks
3
Editable model in a convenient format
4
Field of use:
Design project
Reconstruction or restoration project
Alteration of a premise
Digitalization of surrounding spaces
As a result you get:
3D model of a building or premise in any format
Point cloud
360° panoramic photos (on request)
Plans of a building or premise (on request)



