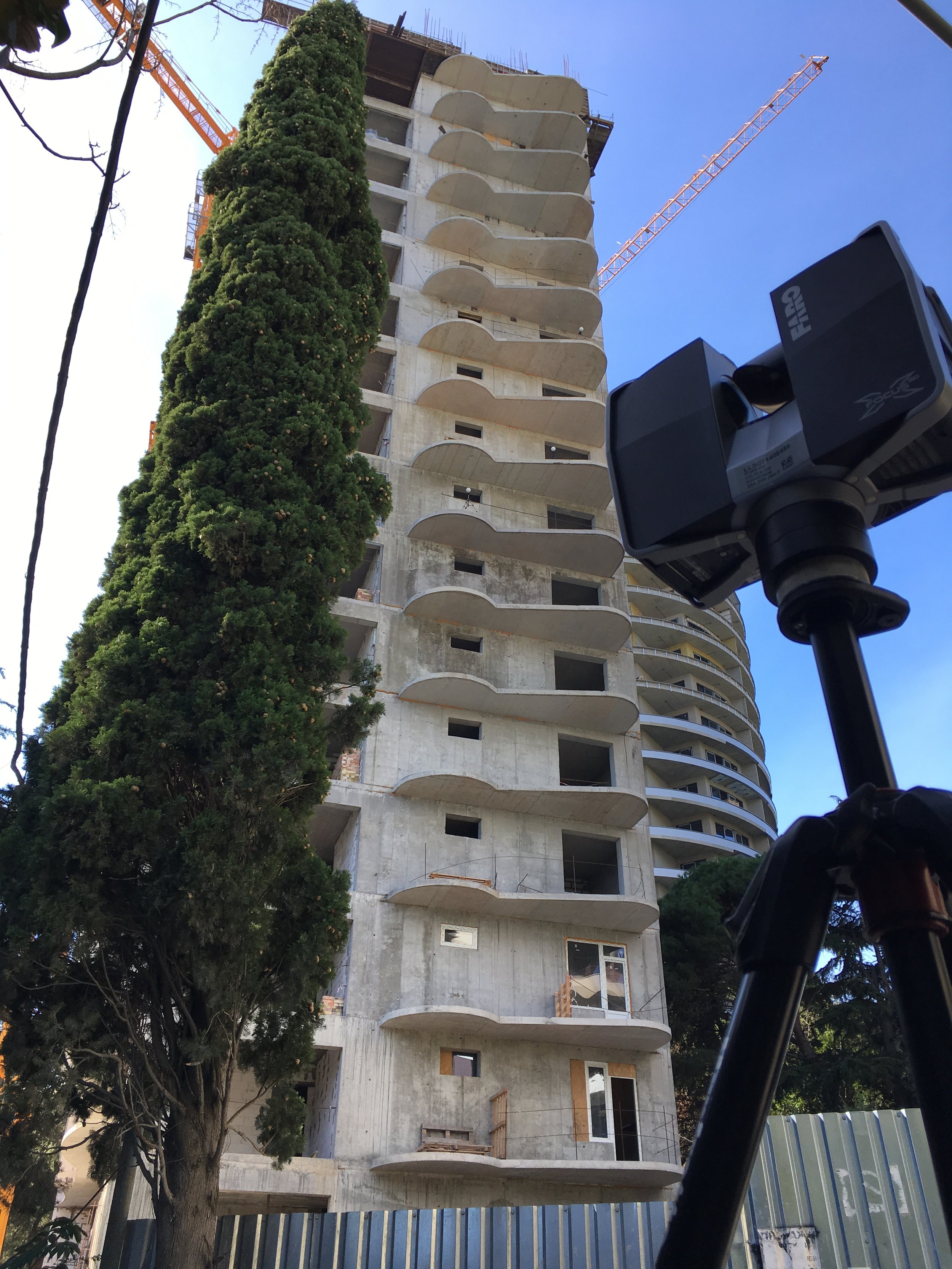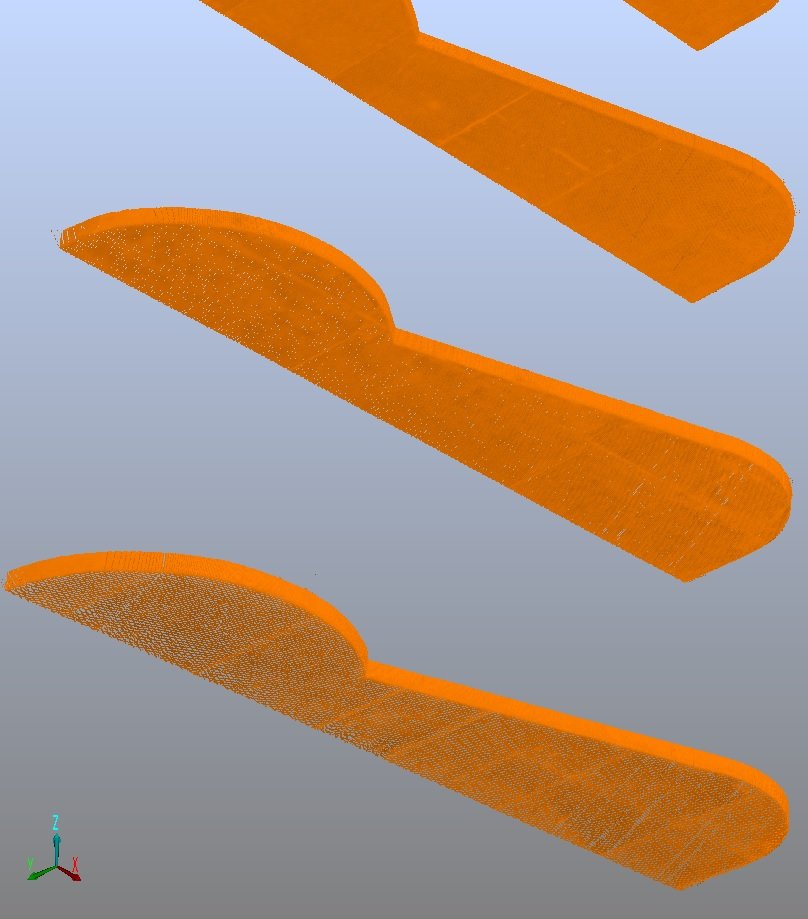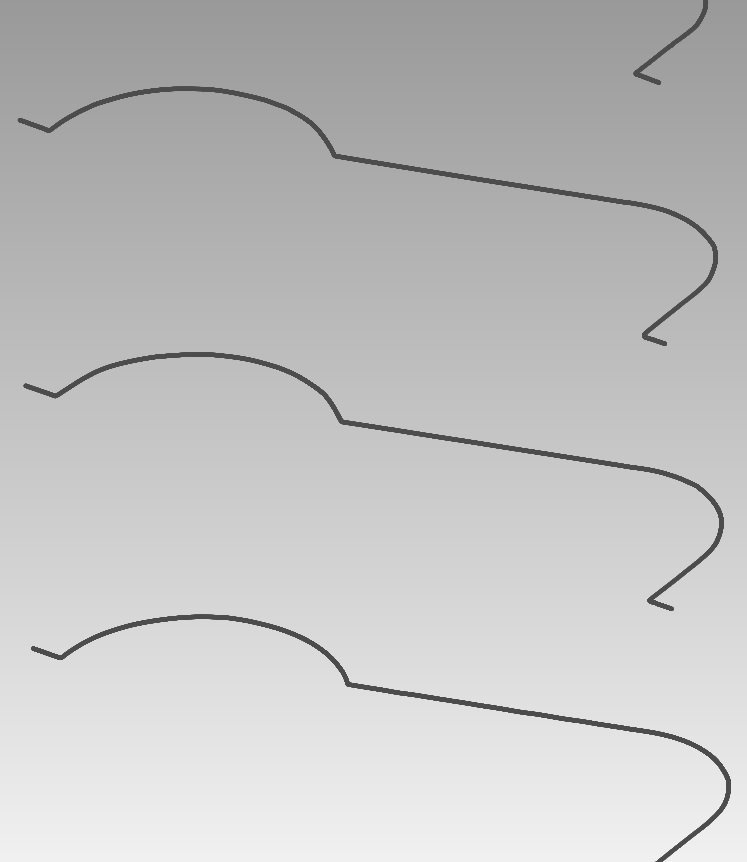Measuring building facades
Facade surveys are a crucial step in the installation of ventilated facades and facade glazing on residential high-rise buildings with monolithic structures. Measurements were conducted using the Faro Focus X130 terrestrial laser scanner. The initial data obtained comprised point clouds, which were registered into a unified coordinate system. Based on the point cloud, our engineers created survey drawings of the monolithic floor slab ends. This allowed us to determine the maximum and minimum projections of the floor slab ends relative to each other during the design phase and install fasteners of the required size based on the drawings. Thanks to these measurements, the installation of facade glazing is carried out quickly and with precision.






