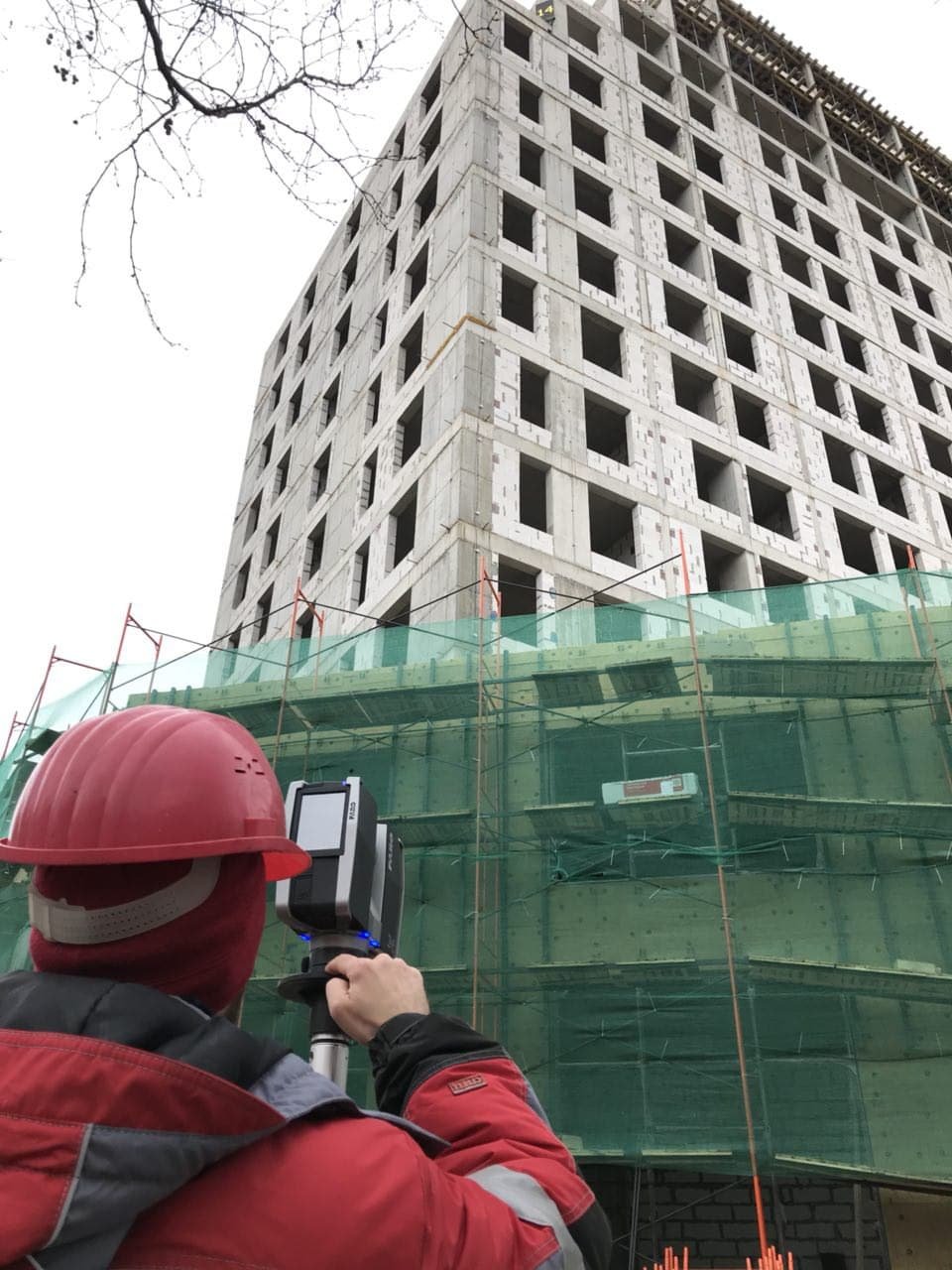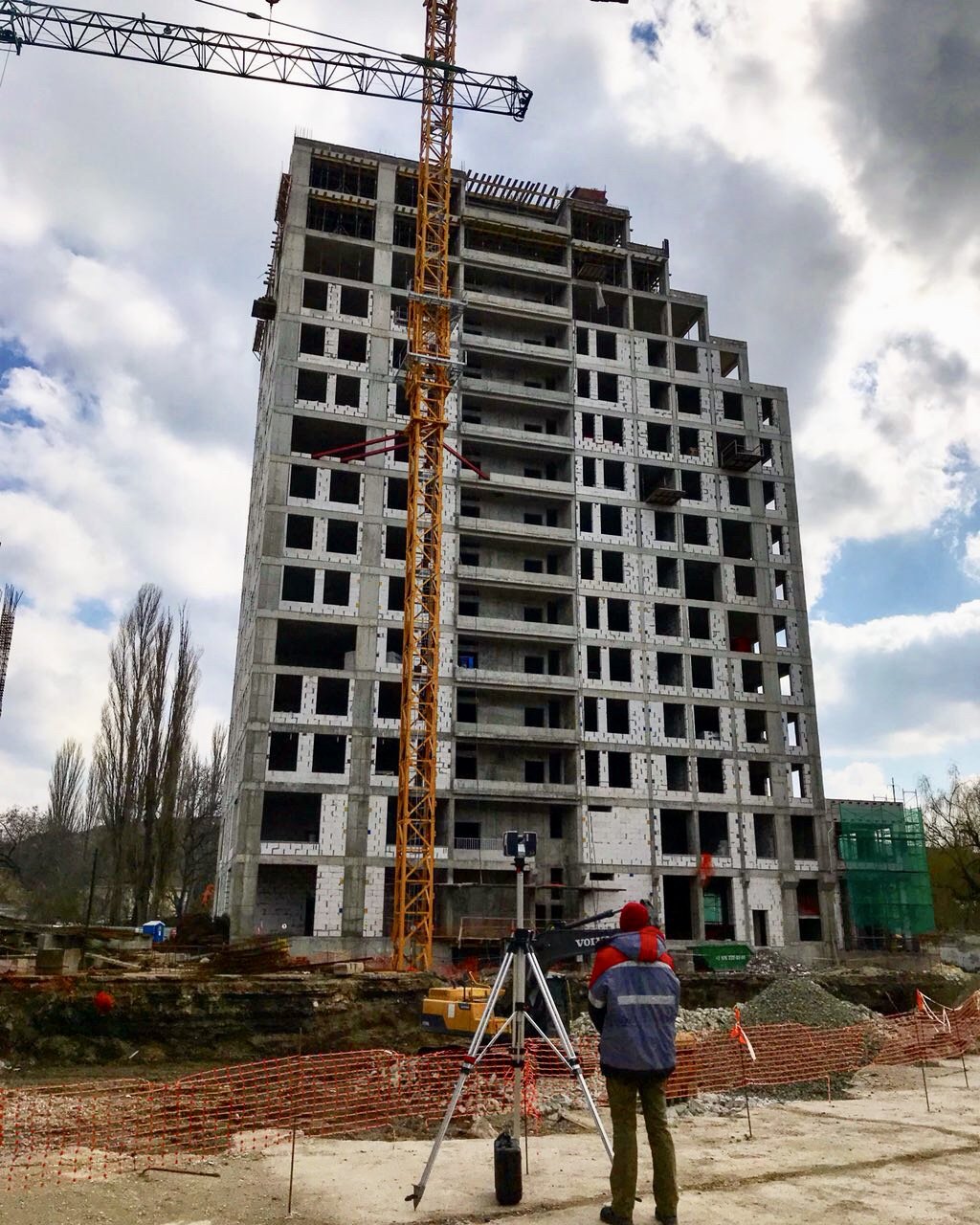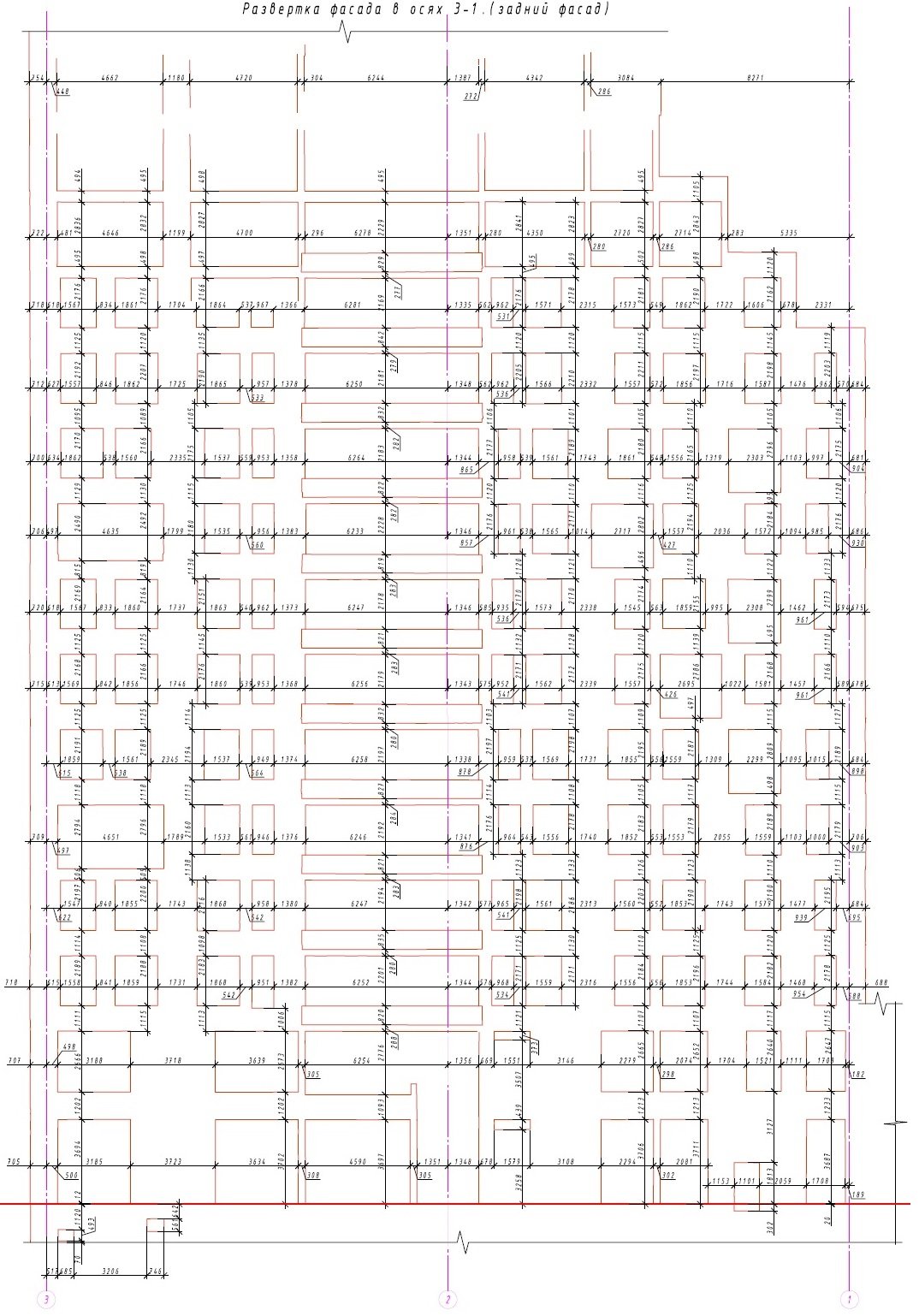Measurements for installation of a ventilated facade
The process of installing ventilated facades necessarily includes preliminary surveys, namely facade measurements of the building. Based on these measurements, a project is developed that takes into account the actual geometry of the building's monolithic frame and selects mounting fasteners of the required size, as well as the correct trimming of the facade slabs. Laser scanning helps to perform such work most accurately and, importantly, quickly. Tacheometric survey, as an alternative in this work, would take much longer, and the fact that point survey does not take into account the deflections of the crossbars and all the unevenness of the concrete is an additional risk factor. The work on this site was completed in 4 hours. The point cloud is registered in a single coordinate system. Further processing of point clouds to measurement drawings of facades was completed in AutoCAD software in 3 days.




