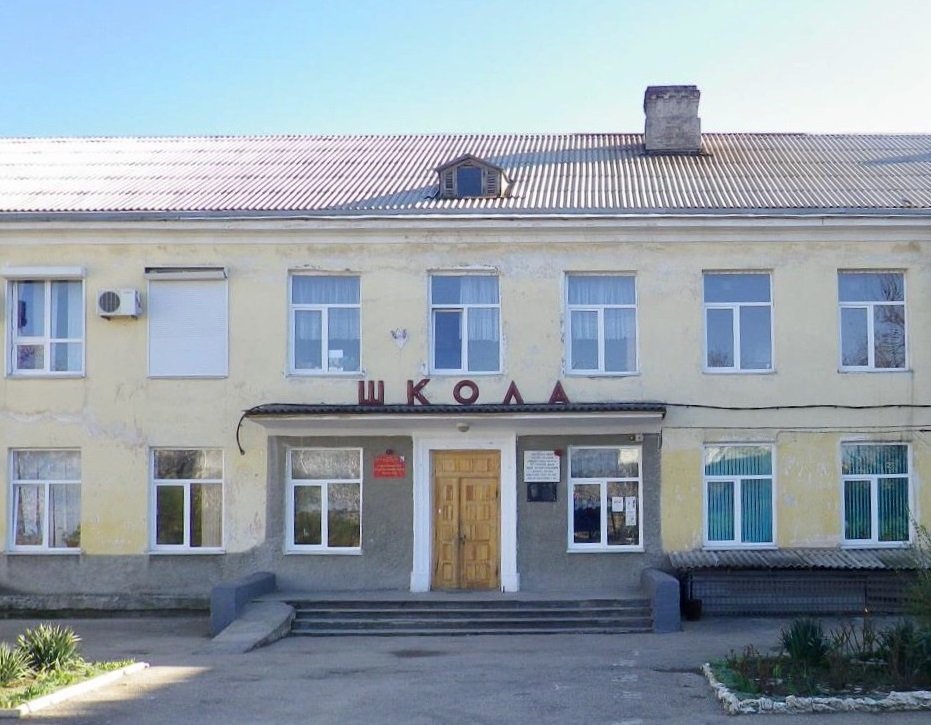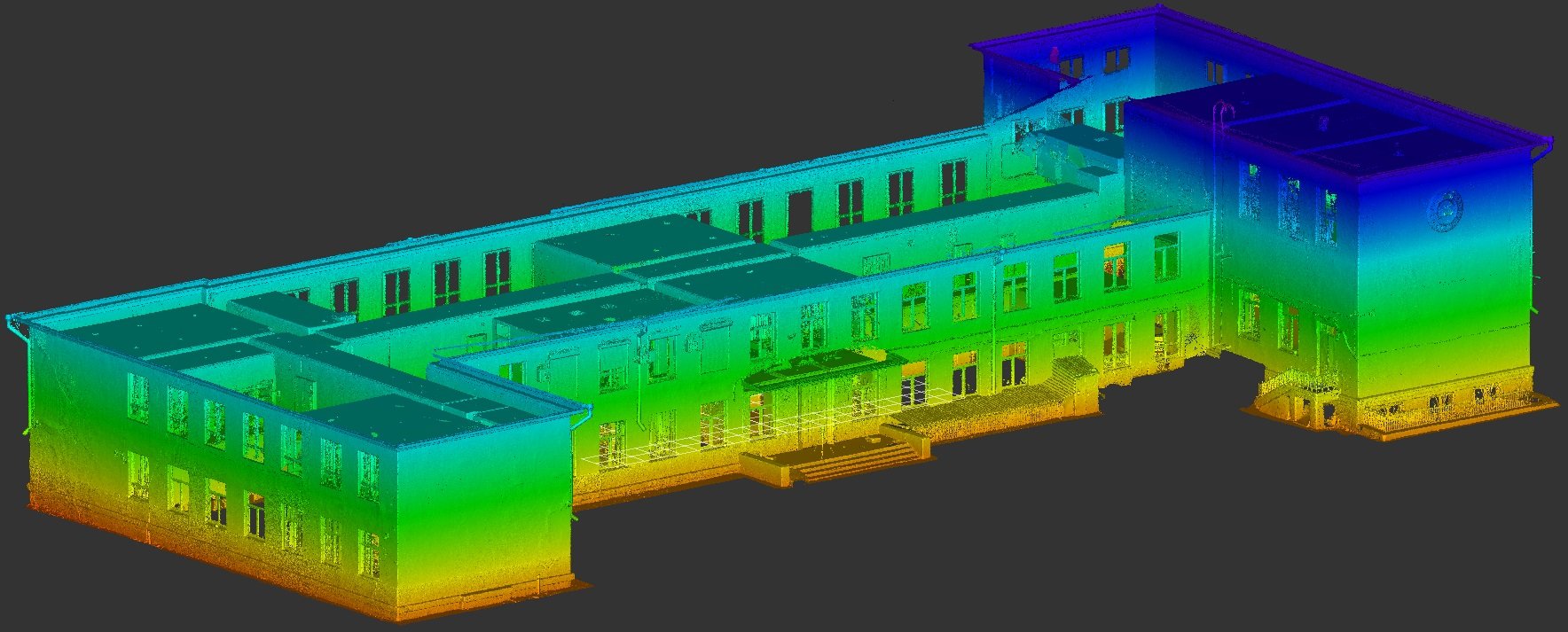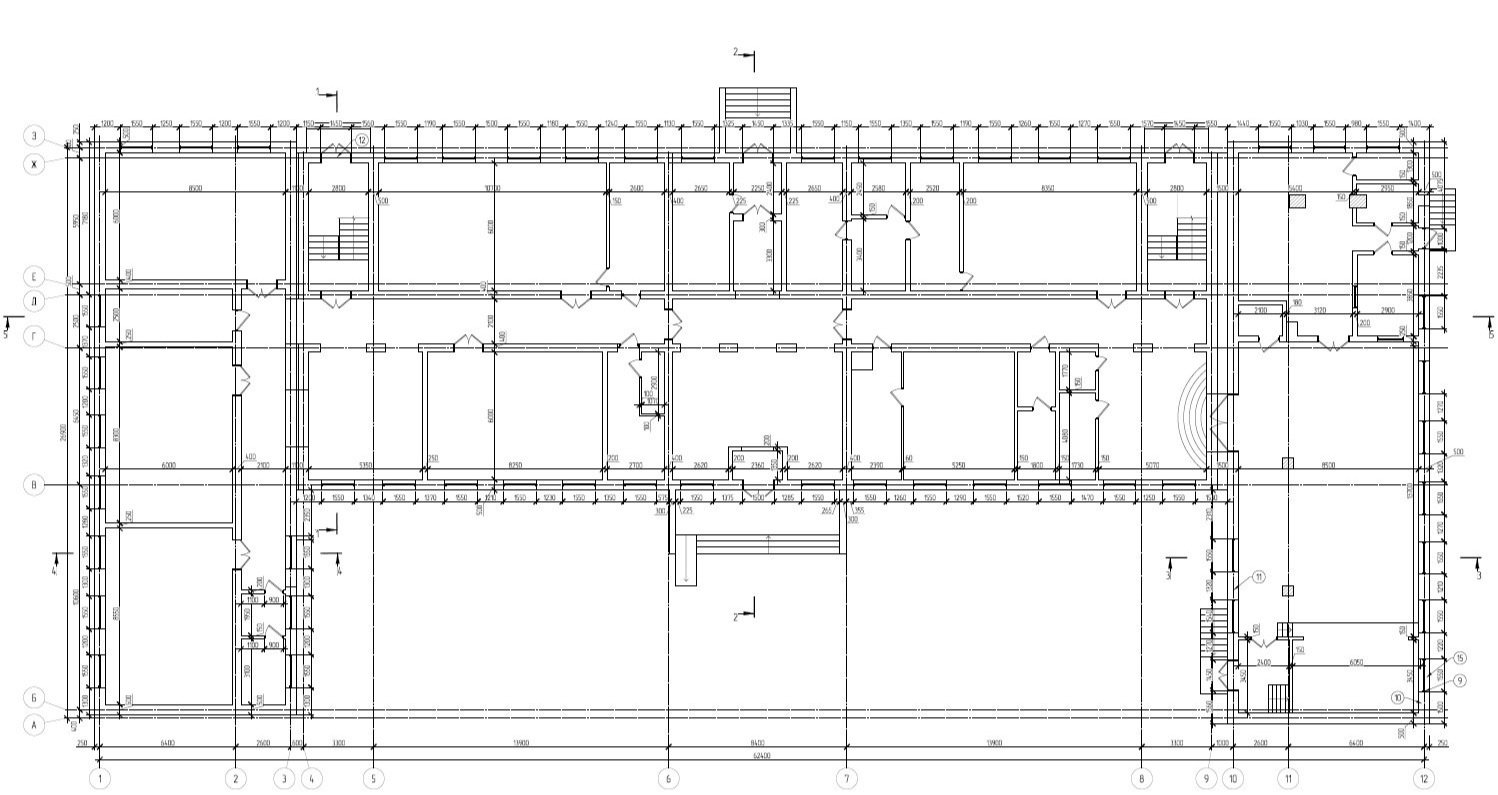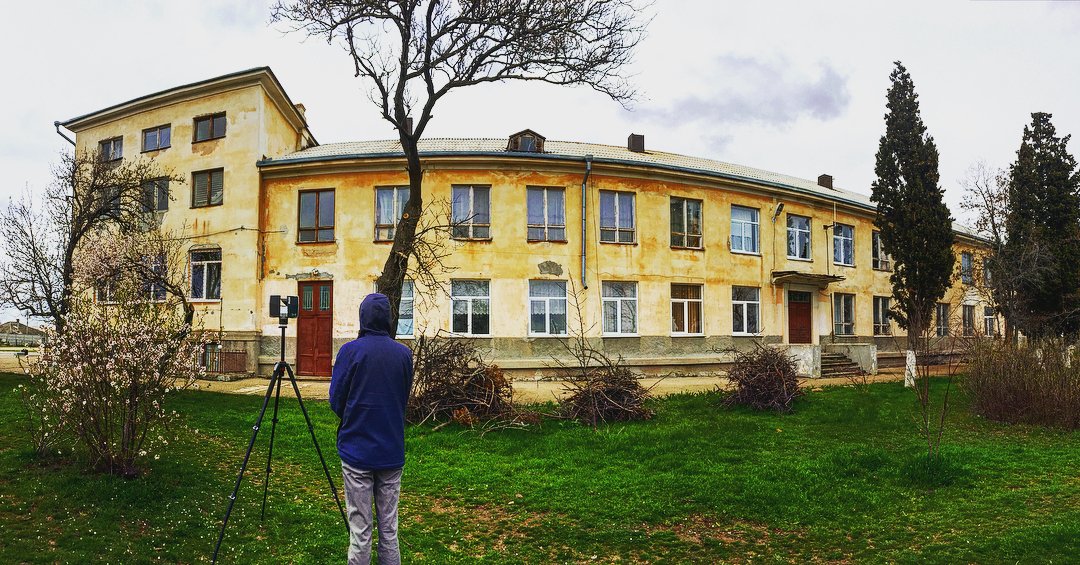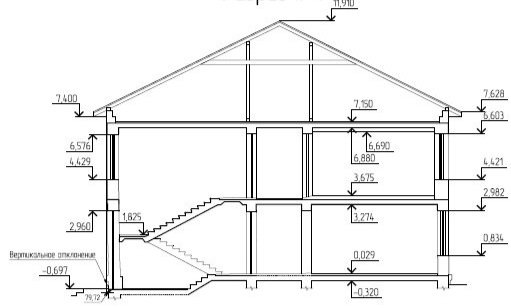Building surveys and laser scanning: Ensuring precision for School reconstruction
Surveys of the school building were conducted with the aim of obtaining accurate drawings as part of a reconstruction and assessment project. Internal spaces and facades were scanned over the course of 2 working days using the ground-based Faro Focus X130 laser scanner. Laser scanning positions were registered into a unified coordinate system, resulting in a dense point cloud of laser scanning data for further processing in AutoCAD. The outcome of the laser scanning included floor plans of interior spaces, architectural facade drawings, and longitudinal and cross-sections of the building.
